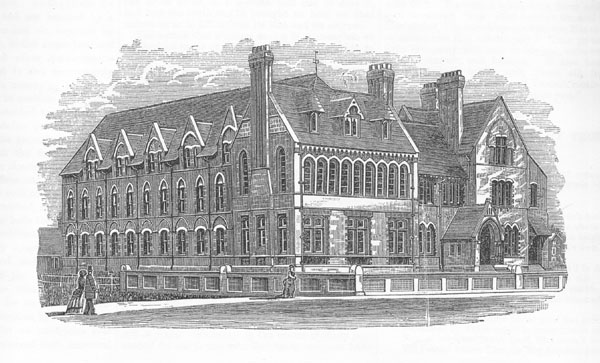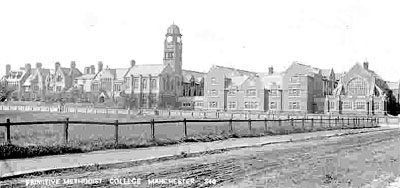

The original building (see illustration above) was constructed in 1878 by the Primitive Methodist Church to train its young preachers, a function previously performed by the Sunderland Theological Institute. The first students were admitted in 1881. The structure was extended under Rev. John Watson (principal 1893-1898), and again over the succeeding decades (see photograph below). The most notable tutor of the early years (1892-1929) was the professor of theology, Arthur S. Peake. In 1906, the college was renamed Hartley College after its benefactor, the industrialist Sir William P. Hartley. With the reunification of the Methodist Church in 1934, it combined with nearby Victoria Park College to form the Hartley Victoria College. Training of ministers ceased in 1973. Subsequently, the building was used by the Royal Manchester College of Music (later, the Royal Northern College of Music) as a hall of residence. Since c2001, it is owned and operated by the Kassim Darwish Grammar School for Boys, an independent Muslim school.

The following description was published in 1883, shortly after the college began operations:
MANCHESTER THEOLOGICAL INSTITUTE, ALEXANDRA ROAD In an open and pleasant situation this college is erected, about two and a half miles from the centre of the city, in close proximity to one of the largest and most popular of the public parks, and a favourite residential suburb. The design is modern Gothic of a pleasing exterior, being suitably treated so as to express as nearly as possible its true character. The various parts are nicely grouped, and when viewed from the main road it looks what it professes to be — a collegiate institution. The materials used in construction are grey bricks, relieved with bands, arches, and dressings of red stocks, which, with the deeper tints of the roof covering and the lighter of the stonework, give altogether a pleasing and satisfying effect. The accommodation is everything that can be desired for an institution of this character, and the plan is so arranged that at any time, should it become necessary, the premises could be easily extended at a very moderate outlay. The basement contains, besides the usual cooking kitchens and necessary offices, a good larder, lavatory, servants' hall, and dining hall, the latter 33 feet by 18 feet, the whole of which is well lighted and ventilated, and is surrounded by a large dry area. A spacious stone staircase, circular or plain, gives access to the ground floor, on which is placed a good study for the principal. Lecture hall, 33 feet by 15 feet, lavatory, spacious entrance halls and porches, the floors of the latter being laid with encaustic tiles of pleasing design. Over the lecture hall and study are placed, on the first floor, a large classroom and library, the latter being 33 feet by 18 feet, with a V-jointed groined and tongued septagonal ceiling, lightly stained and varnished, and nicely relieved throughout with cathedral glazing, in tints of geometrical and foliated design. The students' apartments are arranged at the rear of the lecture hall, in a wing three storeys in height; a corridor running in a westerly direction, and at right angles to the front, being flanked on both sides and on each floor by ten students' rooms, 10 feet by 6 feet 6 inches each, with north and south lights respectively. At the end of this corridor, on the ground floor, is a door communicating with garden and grounds at the back. All the rooms are well lighted and ventilated, and are warmed by a combined system of hot water and air, supplied by Mr. W. Truswell, of Sheffield, whilst ample bath and lavatory accommodation and other conveniencies are provided. A small hoist is also conveniently arranged so as to be useful in conveying boxes and heavy luggage from one floor to another. The principal's house is situated to the north of the college rooms, and contains parlour, sitting-room, butler's pantry on the ground floor; three bedrooms, lavatories, &c., on the first floor; and three bedrooms and two linen closets on the second floor, with the usual small offices and conveniencies. The whole of the inside woodwork of the house is of pine, lightly stained and varnished, and the entire block is fitted up with electric bells throughout, It will be clear from this architectural description that the college is especially adapted to the purposes for which it was erected, and therefore presents a strong claim upon the support of the Connexion. The Conference wisely chose Manchester as the proper place for our second Theological Institute, and the Connexion by its liberality has endorsed this decision, for no enterprise ever presented to our people has received such universal recognition. The college is so well situated, and the railway arrangements so complete, that the students may be employed almost every Sunday in the circuits around, to the mutual profit of our churches and the college. Within a radius of fifteen miles, and the greater proportion within even ten miles, we have 164 chapels, the estimated value of which is £235,633. Manchester and Salford are moving fast to become one town, with a population of 800,000, and, within a radius of forty miles of the college, there is a population of not less than 5,000,000, and if the Manchester Ship Canal be a success these awful numbers will considerably increase. The debt on the premises, which exceeds £1,000, ought to be swept away at once, and as soon as possible a fund should be founded which should allow intelligent and soul-saving young men, whose means are limited, to enter the college free of expense to themselves; and such a desirable issue would be secured if annual collections were made in each chapel of the Connexion, in addition to the subscriptions given by brethren who wish its prosperity. A treasurer and secretary in each district might be appointed, which would facilitate this desirable end. A cultivated ministry is needed, and its necessity will become more pressing as the Educational Act of the country becomes more developed, and our congregations are chiefly made up of those who have passed the various standards. We trust the claims of this Institute, as well as others, will receive the special consideration of our officials and people, and that the efforts of its indefatigable principal, the Rev. James Macpherson, will be crowned with God's benediction and complete success. |
Source for description: "The Primitive Methodist World", Vol. I, No. 25, June 21, 1883